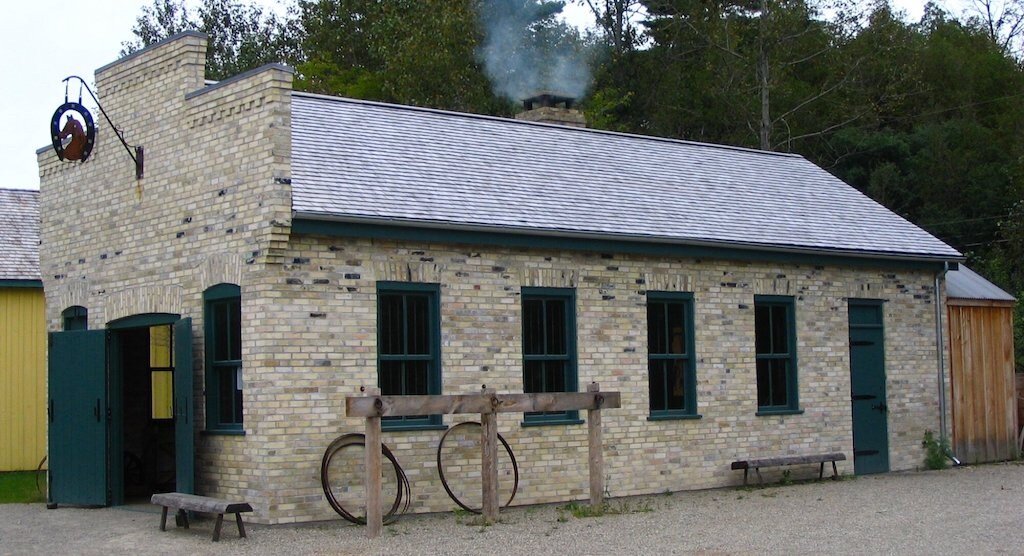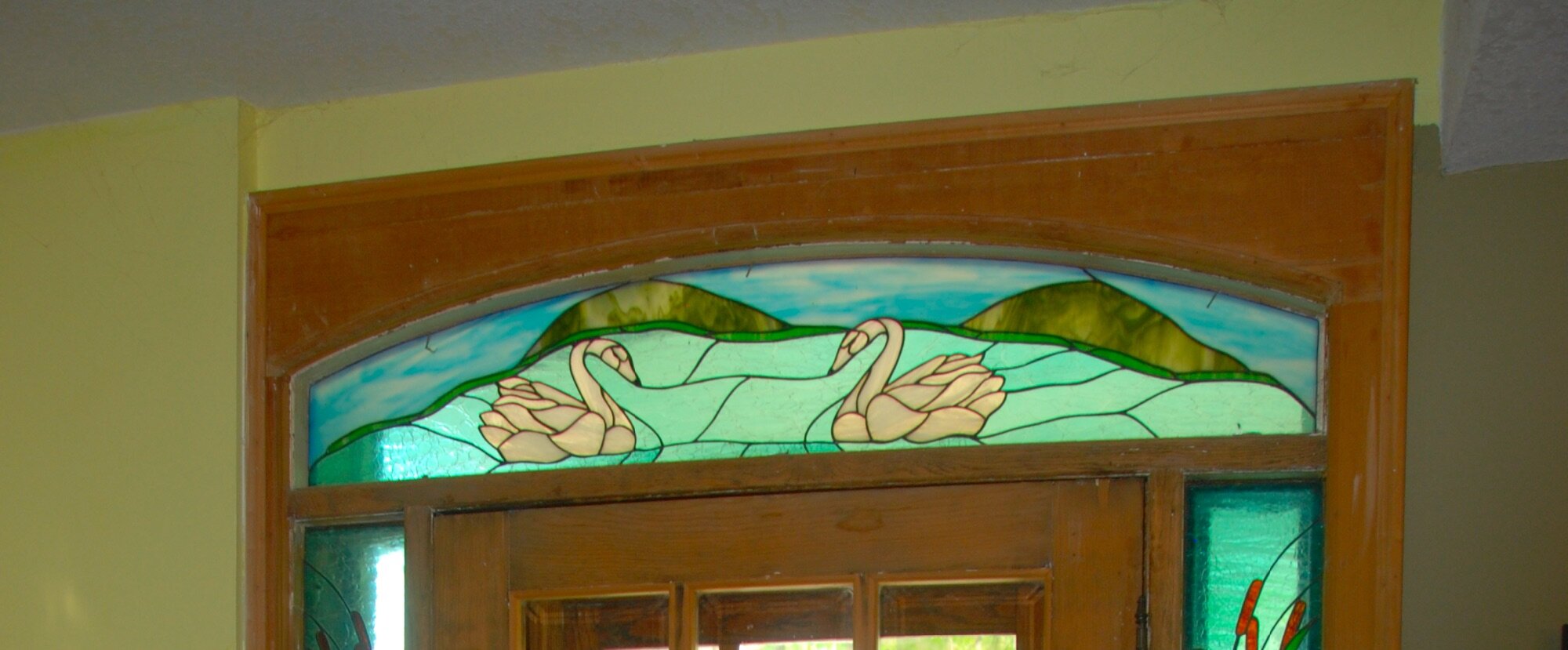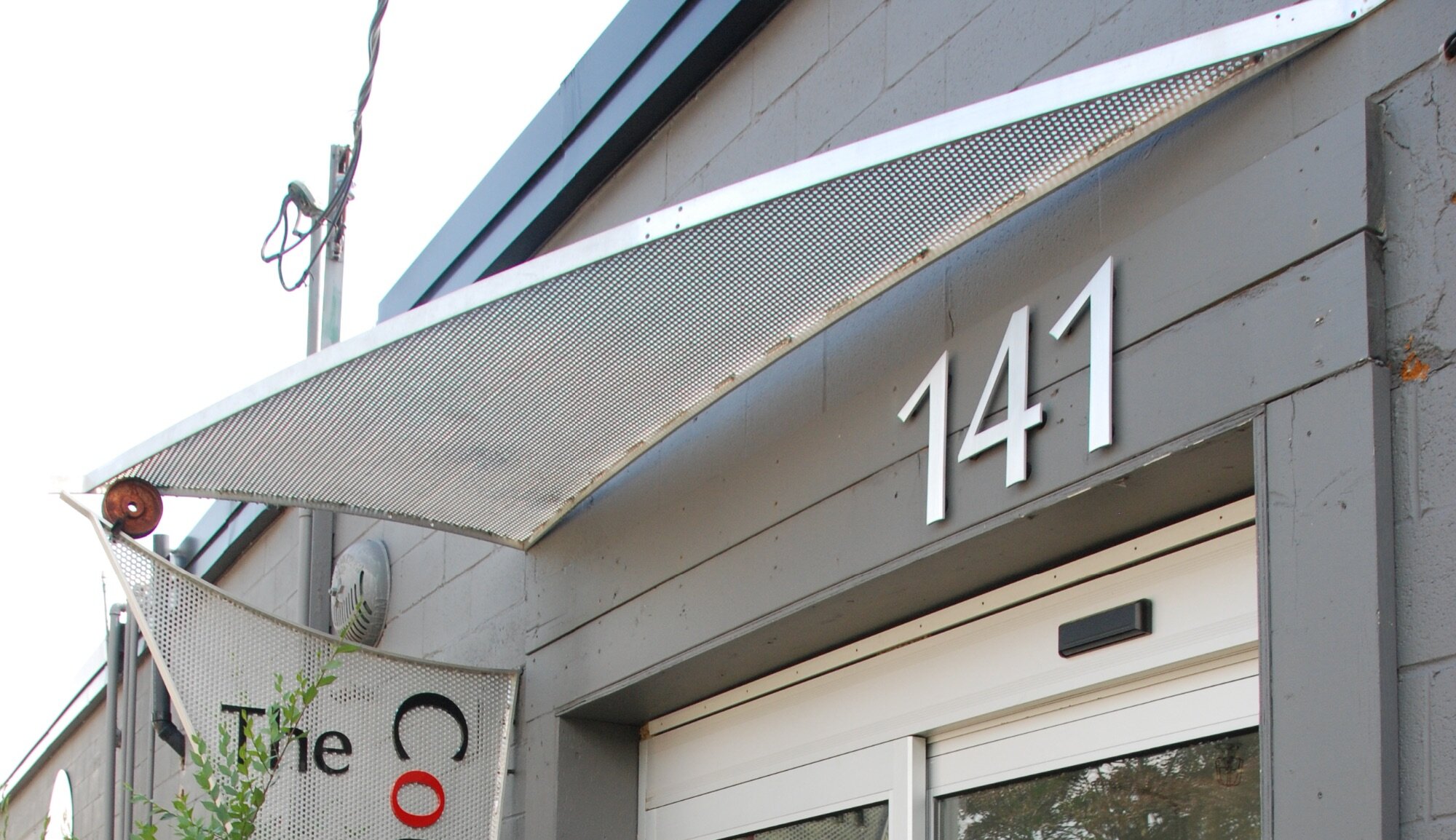In the world of architecture, there are many specific and technical terms. As a fun office exercise, we recently started an internal Word of the Day, where a different JMA staff member is invited to share a definition with the office every day, before nominating a colleague to contribute the next day’s definition. We just thought we’d share some of the words that have come up so far:
Pastiche: an artistic work in a style (or styles) that imitates that of another work, artist, or period. [Google Dictionary]
Fanlight: A window over the door that is curved or shaped like a fan is called a fanlight. A transom is the rectangular version of the fanlight. [OntarioArchitecture.com]
Examples: http://www.ontarioarchitecture.com/FANLIGHT.HTM
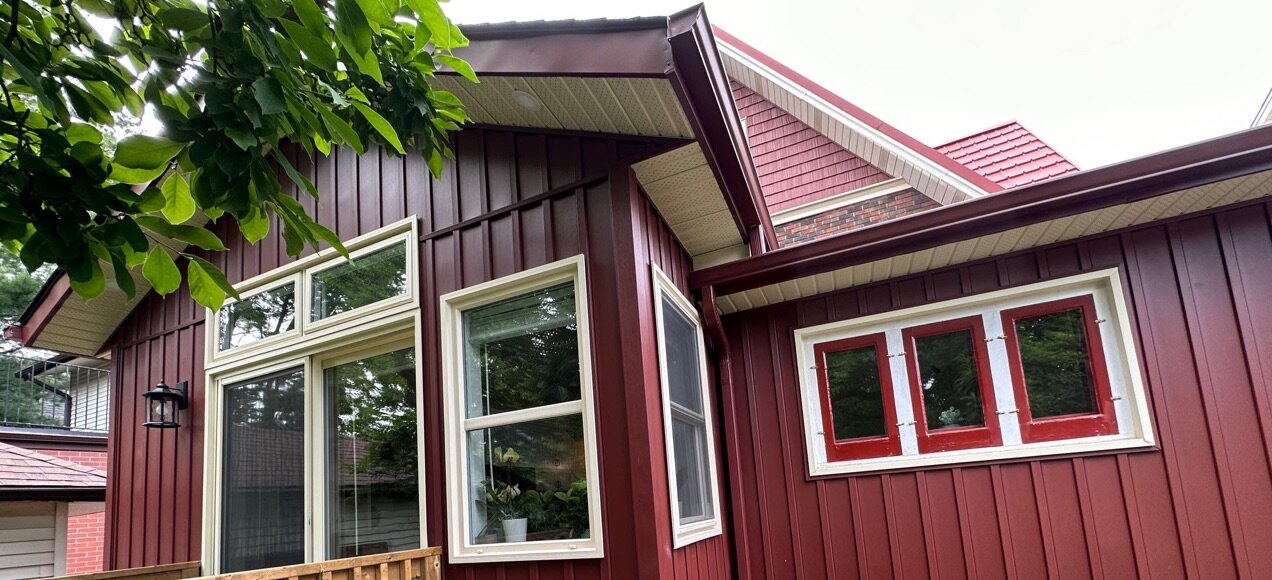
Pilaster: a rectangular column projecting only slightly from a wall, incorporates a capital, shaft and base, as one of the orders. Once used for stiffening, now more common for decoration. [Newfoundland and Labrador Heritage]
Examples: https://www.heritage.nf.ca/articles/society/architectural-terms.php

Brise-Soleil: A device, such as a perforated screen or louvers, for shutting out direct or excessive sunlight. In French, it is literally ‘sun-breaker’ [Oxford Languages-Google]
Examples: https://architizer.com/blog/inspiration/collections/brise-soleil/
Shroud: Architectural shrouds are used to conceal structural elements, such as beams, columns, and mechanical systems, improving the aesthetic appeal of a building. Shrouds are a versatile and essential component of construction, serving various purposes from safety and protection to aesthetics and environmental control. [Alsyed Construction]

Dado: In architecture, the dado is the lower part of a wall, below the dado rail and above the skirting board. The word is borrowed from Italian meaning "dice" or "cube", and refers to "die", an architectural term for the middle section of a pedestal or plinth. [Wikipedia]
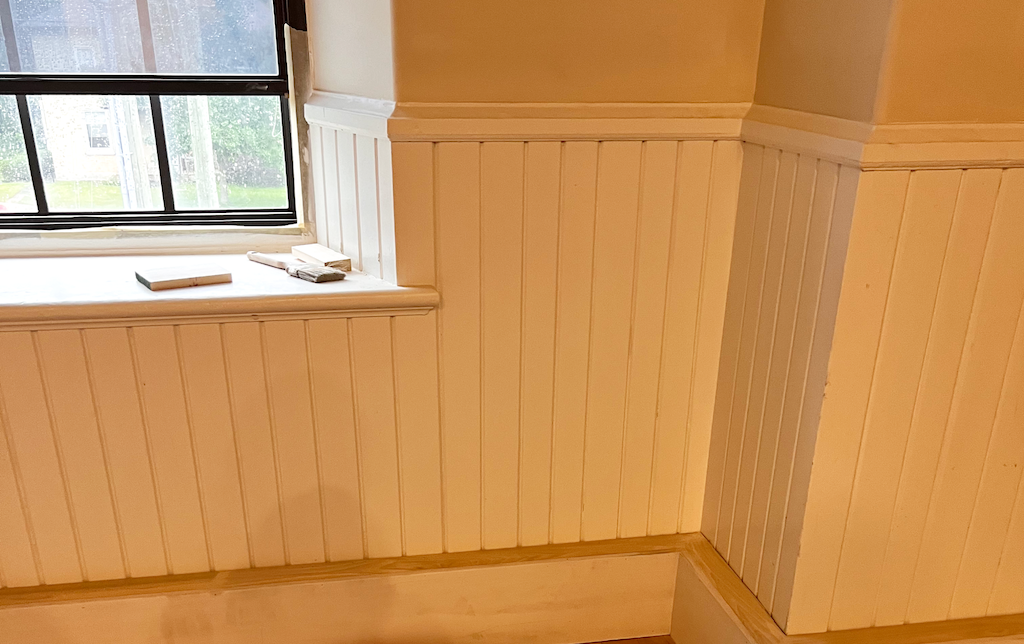
A dado wood joint features a rectangular slot (the dado) cut across the grain of a piece of wood, into which another piece fits snugly. This perpendicular connection is used to create shelves, partitions, or drawer bottoms in cabinetry and furniture. The dado provides a strong mechanical connection, ensuring the inserted board remains in place without twisting. [Dimensions.com]
Loggia: A loggia is an open-sided, roofed or vaulted gallery, often on the upper level of a building but sometimes at ground level. A loggia can be either free-standing or can run along the front or side of a building. The outer wall is open to the elements and is usually supported by a series of columns or arches, similar to an arcade. The main difference between a loggia and a porch is that a loggia is typically only accessible through the interior of a building. [designingbuildings.co.uk]

Can you think of examples of the above in our community? Or perhaps elsewhere?

