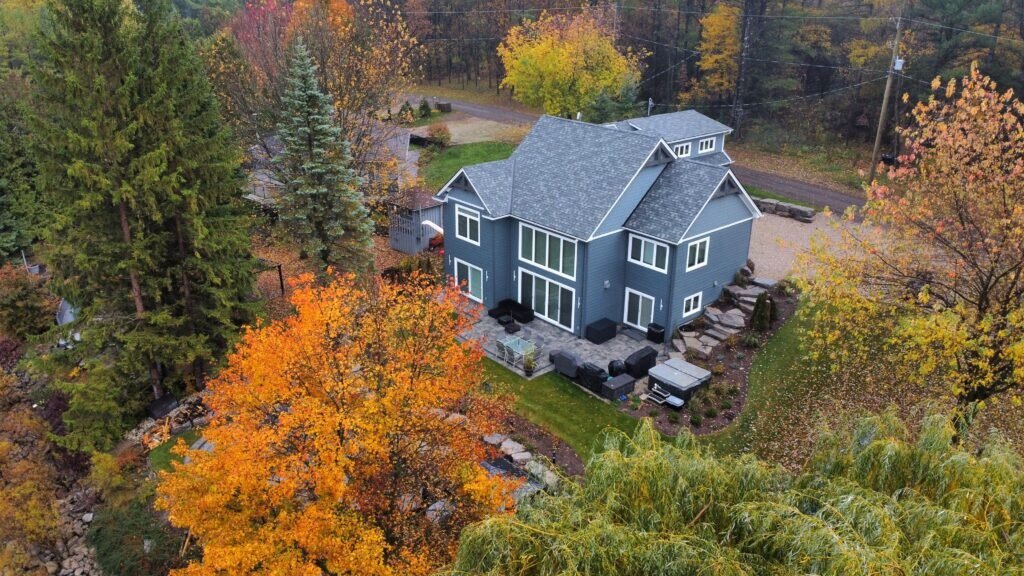
Conestogo Lake home with gables
As we continue our office Word of the Day exercise, we’d like to share another round of definitions.
Infrared (thermal) emittance: A value between 0 and 1 (or 0% and 100%) that indicates the ability of a material to shed infrared radiation (heat). A cool roof (one designed to reflect more sunlight than a conventional roof, absorbing less solar energy) should have a high thermal emittance. The wavelength range for radiant energy is roughly 5 to 40 micrometers. Most building materials (including glass) are opaque in this part of the spectrum and have an emittance of roughly 0.9, or 90%. Clean, bare metals, such as untarnished galvanized steel, have a low emittance and are the most important exceptions to the 0.9 rule. In contrast, aluminum roof coatings have intermediate emittance levels. [Merriam-Webster]
Voussoir is a term for a wedge-shaped element, typically a stone, which is used in building an arch or vault arch, in architecture and civil engineering, a curved member that is used to span an opening and to support loads from above. The arch formed the basis for the evolution of the vault. Arch construction depends on the wedge. If a series of wedge-shaped blocks—i.e., ones in which the upper edge is wider than the lower edge—are set flank to flank in the manner shown in the figure, the result is an arch. These blocks are called voussoirs. Each voussoir must be precisely cut so that it presses firmly against the surface of neighbouring blocks and conducts loads uniformly. The central voussoir is called the keystone (a previous JMA word of the day). The point from which the arch rises from its vertical supports is known as the spring, or springing line. During construction of an arch, the voussoirs require support from below until the keystone has been set in place, which usually takes the form of temporary wooden centring. The curve in an arch may be semicircular, segmental (consisting of less than one-half of a circle), or pointed (two intersecting arcs of a circle); noncircular curves can also be used successfully. [Brittanica]
Veranda or verandah refers to a roofed, open-air hallway or porch, attached to the outside of a building. A veranda is often partly enclosed by a railing and frequently extends across the front and sides of the structure. Similar to the verandah is the Pila in Sri Lanka, Lanai in Hawaii, Loggia in Italy, Engawa in Japan, the Florida Room, the Carolina Porch, etc. [Wikipedia]
Brusselization is a term that describes the indiscriminate and careless introduction of modern high-rise buildings into gentrified neighborhoods. The term originated from the uncontrolled development of Brussels in the 1960s and 1970s that partially resulted from a lack of zoning regulations. [Wikipedia]
Vancouverism is an urban planning and architectural phenomenon in Vancouver, characterized by tall, but widely separated, slender towers interspersed with low-rise buildings, public spaces, small parks and pedestrian-friendly streetscapes and facades to minimize the impact of a high density population and to preserve view corridors. [Wikipedia]
Wabi-sabi: Taken from the Japanese words wabi, which translates to less is more, and sabi, which means attentive melancholy, wabi-sabi refers to an awareness of the transient nature of earthly things and a corresponding pleasure in the things that bear the mark of this impermanence. Wabi-sabi has been employed in the Western world in a variety of contexts, including in the arts, technology, media, and mental health, among others. [Carnegie Library of Pittsburgh]
Gable refers to the generally triangular portion of a wall between the edges of intersecting roof pitches. The shape of the gable and how it is detailed depends on the structural system used, which reflects climate, material availability, and aesthetic concerns. [Wikipedia]
Knee Wall is a term for a short wall, typically under one metre in height, used to support the rafters in timber roof construction. Typically a knee wall is covered with plaster or gypsum board. [Wikipedia]




